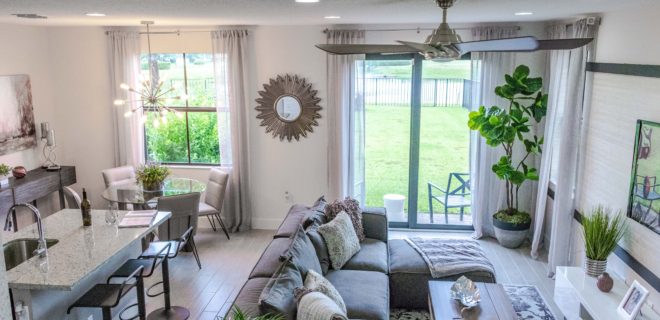Open floor plans started to gain popularity in the mid-twentieth century. Since then, they have become a preferred choice of homebuyers everywhere, as seen throughout various architectural and aesthetic design trends. However, not everyone is a fan of the open floor concept and would prefer to have a delineation between areas of the home. While adding a new wall might not always be possible, there are ways to separate rooms without undergoing construction.
Read on to discover tips on how to separate a living and dining room through design.
Color
Dividing your living and dining areas by color scheme is a sure way to differentiate between the two spaces. Painting the walls is a straightforward way to make this change, and it can be pretty drastic if you want, like orange in one room and gray in the other. For a subtle look, choose two shades in the same color family, like cream and taupe. When selecting accents and accessories for each space, make sure they complement the room and differ from each other.
Flooring
Different flooring for each space is another excellent way to create two distinct rooms and separate the space. An easy way to do this is by using rugs: place an area rug in your living room to separate it from the dining area. Avoid placing rugs in your dining area, as they make cleaning up after meals more challenging. Aside from area rugs, each room could have its own flooring style. For example, your living room could be carpeted or laminate flooring while your dining room is hardwood, clearly marking where one space ends and the other begins.
Furniture
Using your furniture a a divider is an easy method of distinction. You can place an L-shaped couch so the back of the longer end is on the line between the living and dining rooms, creating the illusion of separate rooms, says a Sea Girt interior decorator. Bookshelves are another great option; backless ones allow you to see through to the other room if that is something you prefer. You can also use other large pieces of furniture, such as a TV stand or china cabinet.
Lighting
The lighting you want in your living room is not always the same lighting you want in your dining room, so why not separate the two? Using different lighting fixtures allows you to create two different moods and ambiances. Perhaps you want your living room to feature more modern lighting while your dining area has an antique, formal aesthetic. You can also have different types of lighting: an overhead chandelier is an excellent option for a more formal dining space, while floor lamps and side table lamps work well in the living room.
Divider
Placing an actual divider between your two rooms is a simple and effective separation method, and you can get creative and come up with beautiful options. A bamboo divider looks lovely in a naturalistic setting and can provide just enough separation while allowing for changes. Lattice dividers are another great option. Not only do they look beautiful, but they allow light to pass through the two areas and serve as a lovely focal point. Curtains are another option. You can choose between opaque and sheer fabrics depending on your style.
Even if you have an open floor plan, you can design your space so your living and dining room feel like they’re their own entities. Follow the tips above to achieve this look in a simple and straightforward way.





